Basement Finish
Comfortable. Functional. Cohesive.
This basement finish project added approximately 1,000 finished sq. ft. of open, functional living space to this colonial home. The homeowner’s goal was to create an extension of the main living space, maintaining the home’s overall aesthetic and design integrity. Finishes were selected to seamlessly blend with the home’s upper levels—from the light swirl texture of the plaster walls to the white oak newel post and wrought iron balusters pattern of the stairway. Lighting and plumbing fixtures, doors, and wood trim details were also chosen to mirror those of the upper levels, ensuring consistency. Luxury vinyl plank flooring was chosen to complement the white oak that couldn’t be replicated due to the concrete floors. The home’s original cabinet builder was engaged to create a custom built-in entertainment center with storage and shelving, as well as a bold, navy vanity for the full bathroom. And for a unique touch, a hidden bookshelf was added to close off a storage space under the porch. The finished product was a cohesive space that added additional living space and increased this home’s value.
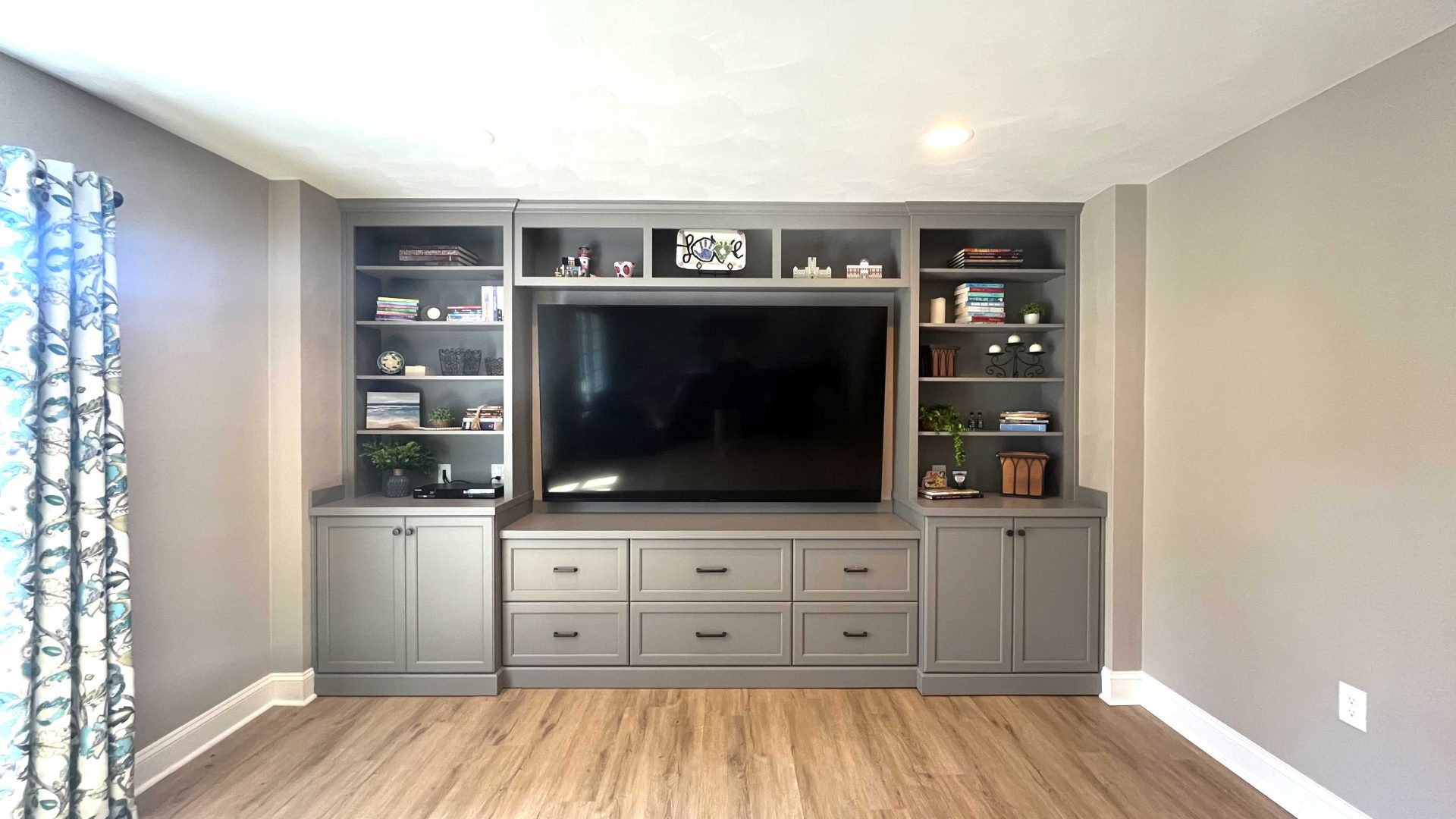
Project Overview:
- Square footage added: ~1,000 finished
- Specs: large living space, 1 bedroom, 1 bathroom, and multiple storage rooms
- Plaster, newel post and wrought iron balusters, plumbing and lighting fixtures, and cabinetry chosen to seamlessly blend with the homes home’s upper levels

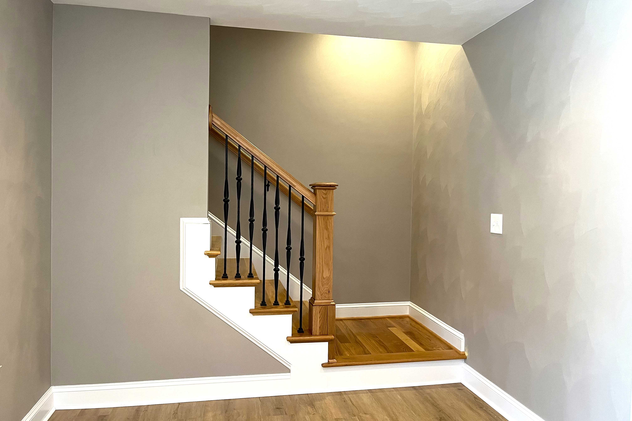






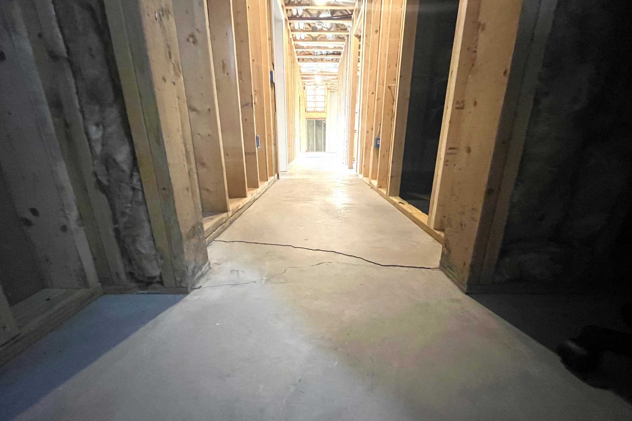
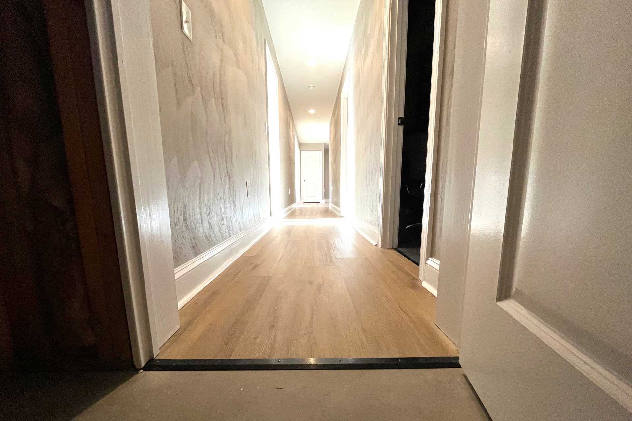
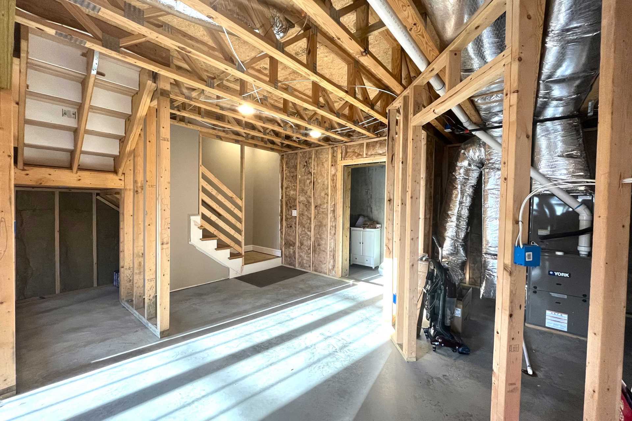

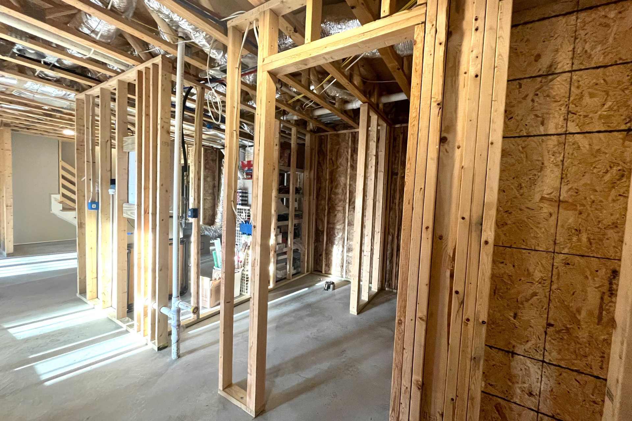
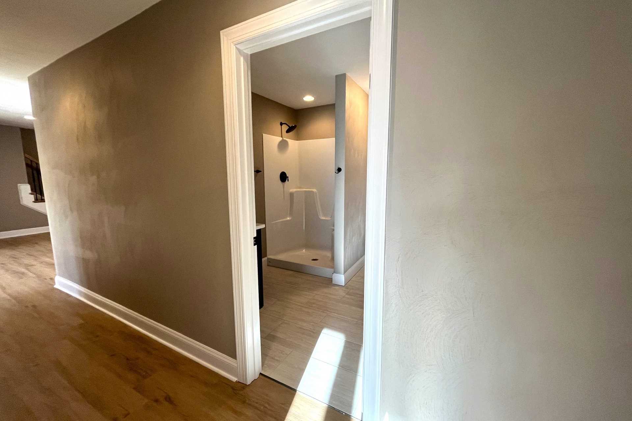
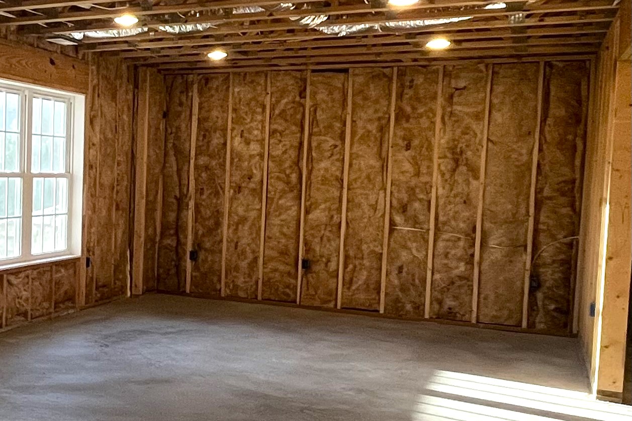
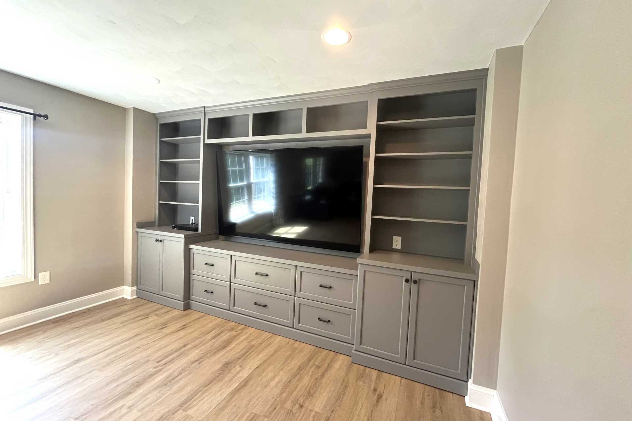
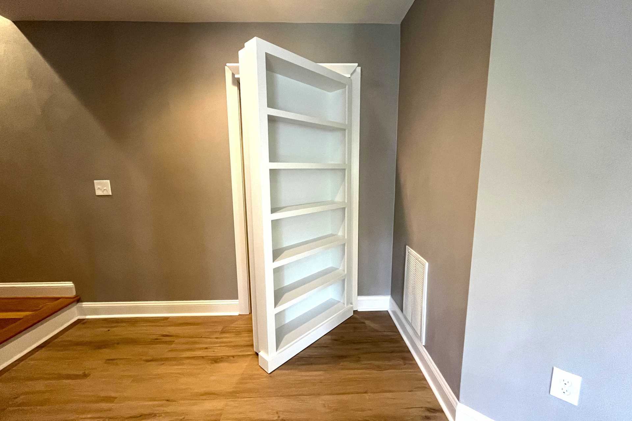
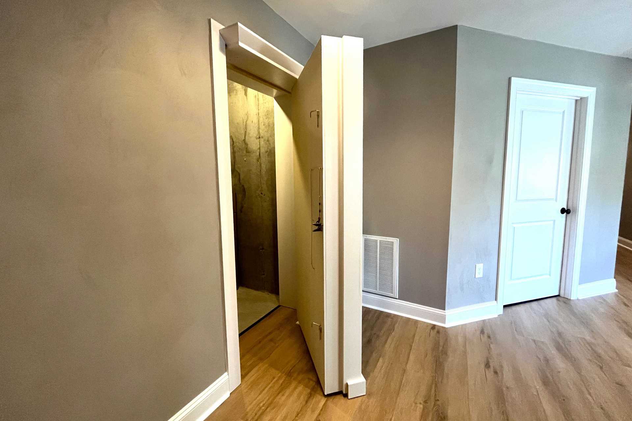

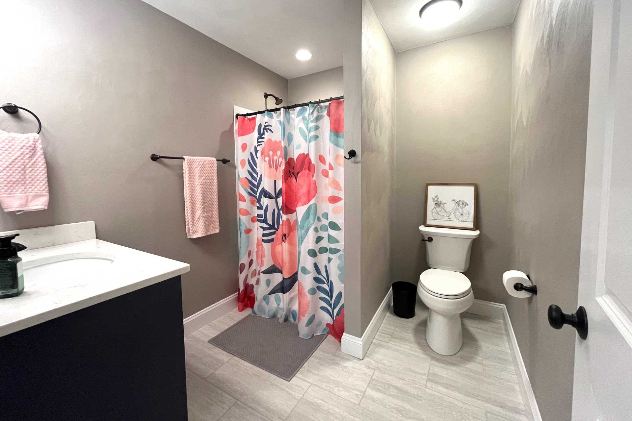
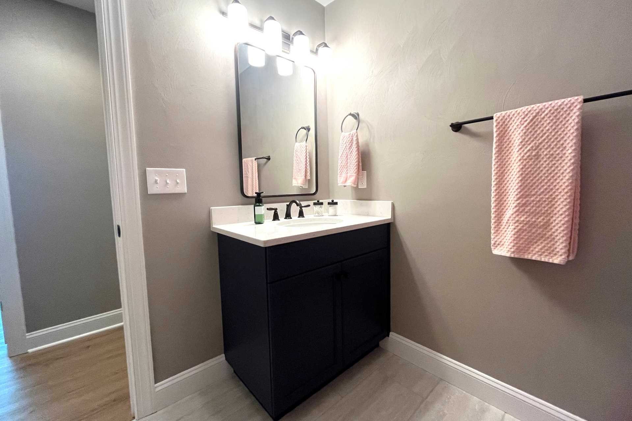
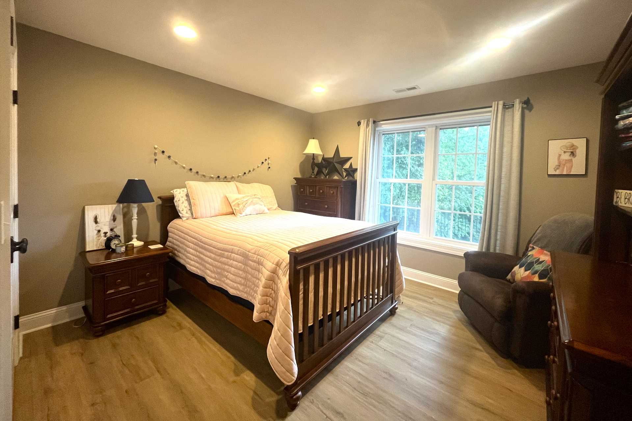
Quick Links

